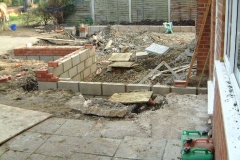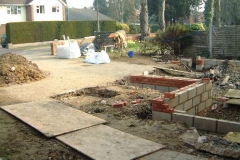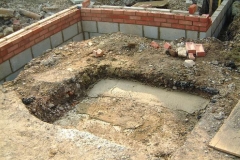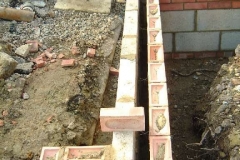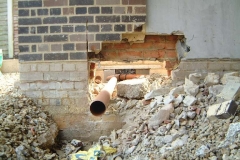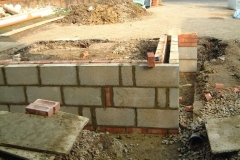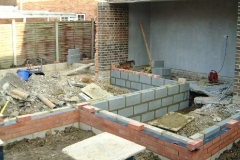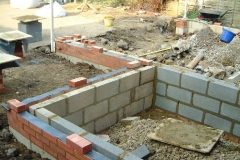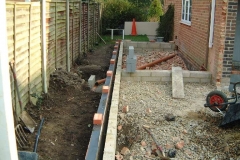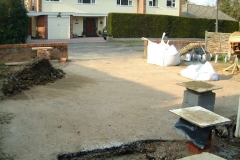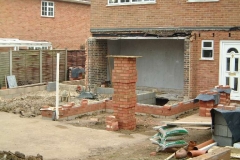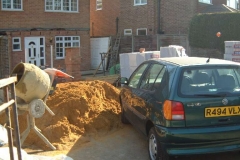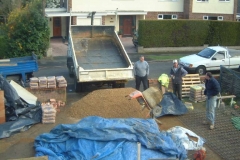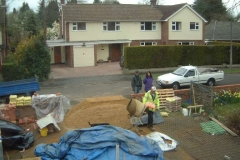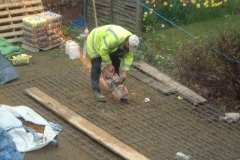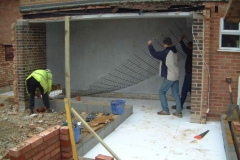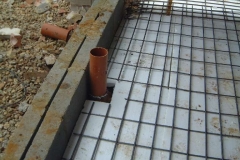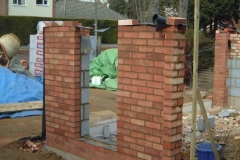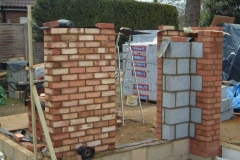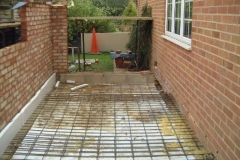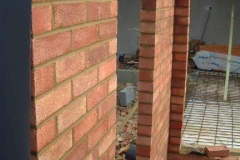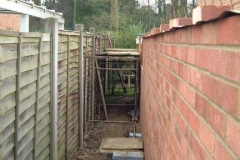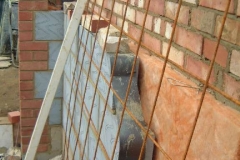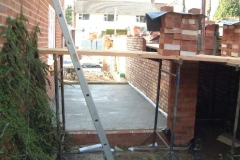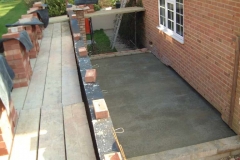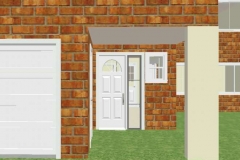Day 8 – 27-03-03 Concrete for pillar dried. LHS Hall and rear garage wall brickwork started. All brickwork is now upto DPC level.
Day 9 – 28-03-03 4000 Chiltern bricks delivered – colour is redder than existing. Little concern over build of column however Bill is correct. Soil used to infill foundations. White guide posts used to provide level across entire site. Sand put into dining area preparing for floor insulation.
Day 10 – 31-03-03 On Saturday while we were out sand was dumped on drive making it difficult parking the car. Old garage lintle used as barrier between drive and garage. Path manhole constructed. Old side wall below dpc removed – breakage of ornament by vibrating off windowsill. Good thermalite and brick interleaving in garage. More sand arrived.
Day 11 – 01-04-03 April Fools Day.
First day of rain, Bill and Paul worked well, erecting the side wall. During the rain they went off and got further insulation supplies. Exterior brickwork is looking good.
Day 12 – 02-04-03 Building inspector visited and said that wire mesh needs to be re-orientated meaning that new mesh needed to be supplied and cut. More ballast, cement and sand arrived ready for planned concreting of floors however because of mesh changes this has been delayed. Unable to park car in drive. Garage doorway is progressing well. Fiber glass insulation being put into garage although not essential.
Day 13 – 03-04-03 Concrete day. Building inspector called and approved mesh ready for concrete. It was not beneficial to use ReadyMix and therefore it was mix the concrete onsite. The guys worked really hard and got a good system going. The front door positioning was discussed as the size on the plan did not match our existing door size. As a result the door position is hard over towards the garage and not in the center. This problem has been resolved by putting the existing downstairs toilet window into the right wall. The existing building has about 1″ of concrete at the DPC level and as a result the new brickwork does not line up with the old. The roof manufacturer was unable to quote for the cathedral roof in the main bedroom and this now needs to be resolved urgently by the architect. Extra Chiltern bricks have been found and contrasting bricks (Milton buff) selected for soldiers.
Day 14 – 04-04-03 After discussions about the positioning of the window in the porch wall, Bill advised us that the brickwork would not work. This resulted in a decision being made to reposition the door so that it is in the center of the wall. To achieve this bricks needed to be cut out and replaced. The downstairs toilet window was removed so that brickwork could progress.
