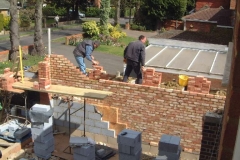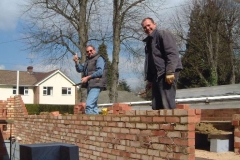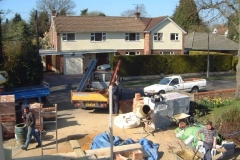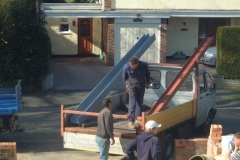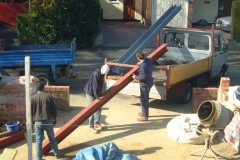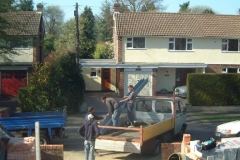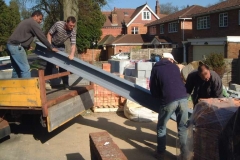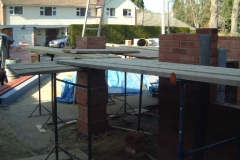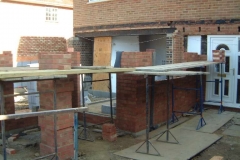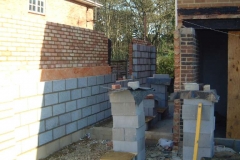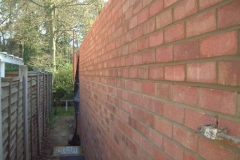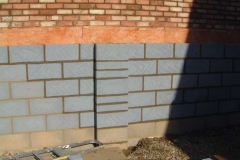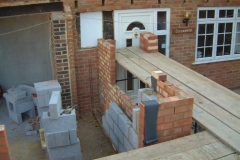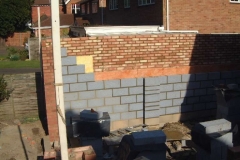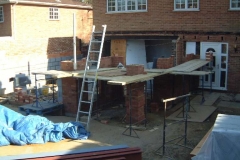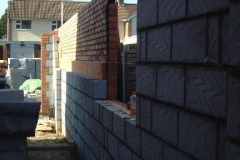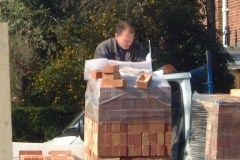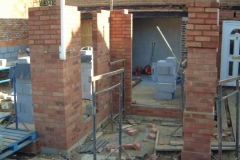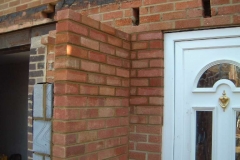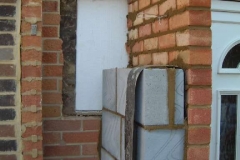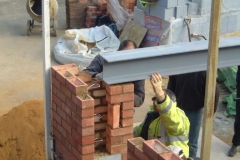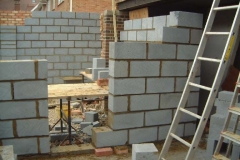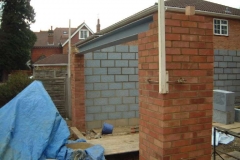Day 15 – 07-04-03 Once again good weather. Bill was helped today with the brickwork by John his father with the majority of work being done on the LHS wall. I am pleased with the way that the brickwork is being done, and it shows pride in the work. The 4 steel lintels were delivered and are a considerable weight needing 5 of us to get them off the lorry. Bill says that we should be upto roof level by the end of this week.
Day 16 – 08-04-03 Cold but bright & sunny. Because of floor height in garage, the brickwork on pillar and garage will probably have to be reduced. If this occurs, the front door will be higher than the front porch. Bill is going to think about this overnight. Jim (the architect) visited today to discuss the cathedral roof in the master bedroom as the truss manufacturers will not build this. Scaffolding will be delivered tomorrow.
Day 17 – 09-04-03 Cold with some spots of rain. Hired mechanical lifter as placing heavy joist would not have been easy. Bill kindly replaced some brickwork as we had noticed a bow in it. A lot of blockwork was done today. Scaffolders have asked if it is possible to place supports on Wellyards land – I advised that until I had discussed, this was not to take place. Came home from walk at about 2:45 and no one was here.
Day 18 – 10-04-03 Actually snowed, cold but warmed up. Scaffolders arrived and took about 2 hours to get everything up. Our front door is now unusable due to the scaffolding. More blockwork was done to build up and support the existing front lintel. New lintels were placed over the porch and in the garage. The garage lintel is to support the ceiling joists. The electrician (Graham) called and we discussed the installation of a new consumer unit and the installation of the low voltage downlighters plus positioning of power points. It is sounding more and more that the floor or ceilings will have to come off so that the plumber and electrician can do their jobs. This probably means that we will have to go away for about 2 weeks. Floor joists should be onsite tomorrow. Because the garage wall is not cavity, the blocks do not cover the lintle – Bill will therefore put another skin of bricks reducing the size of the dining room by about 3″
Day 19 – 11-04-03 We have now discovered a crack running from where a reinforced lintle at back of original garage to the window. The window is not opening properly now and we are a little concerned. Bill advises that there is nothing to worry about.
Day 20 – 12-04-03 Saturday. Weather was warm and sunny. Bill and Paul spent a couple of hours and cut ceiling joists over the hall.
Day 21 – 14-04-03 Fine and warm, bit of a slow start and an early finish however work progressed well. Holes were made in existing brick work to take ceiling joists and block work done between them. Bill believes he has come up with a solution to the RSJ over the window, by replacing this with 2 bolted joists. Jim the architect needs to give approval and do the calculations. My bathroom wall has now been raised again as a problem and needs Jim’s involvement as it is a brick wall which is not supported within the dining room.
